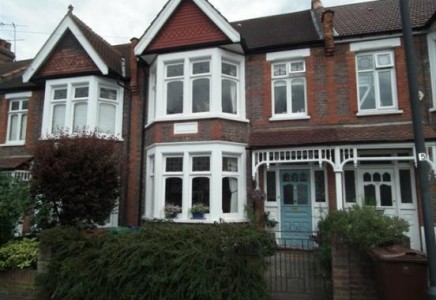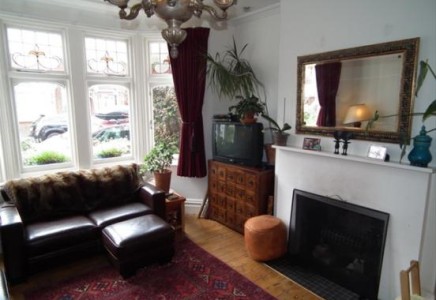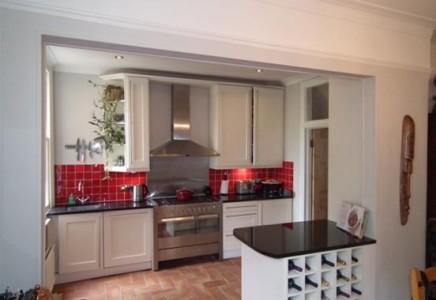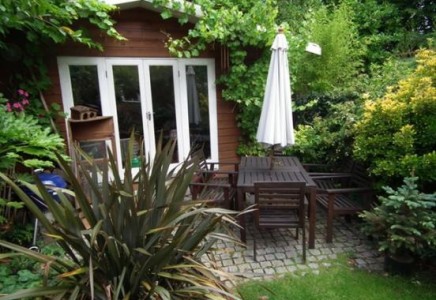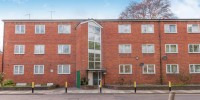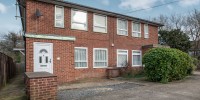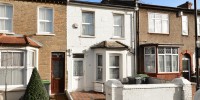Greenham Road, Muswell Hill, N10
Full description:
A pretty three bedroom semi detached family home located in a quiet residential road on the west side of Muswell Hill and within easy access of local shops and transport links.
The property provides three bedrooms, through lounge, fitted kitchen/breakfast room, ground floor w.c., south facing garden and gas central heating.
ENTRANCE HALL:stripped and varnished wood flooring, radiator, understairs storage cupboard housing the meters.
GROUND FLOOR CLOAKROOM:
THROUGH RECEPTION ROOM: 19’11 x 10’9 (6.07m x 3.28m) stripped and varnished wooden flooring, original sash window looking out to the front, radiator situated beneath, feature fireplace, small storage cupboard hidden in chimney breast, original doors leading out to the garden, radiator.
UTILITY AREA: wall mounted boiler, stainless steel sink and drainer unit, window to side, tiled splashbacks, worksuface, wooden base unit, washing machine.
KITCHEN/BREAKFAST ROOM: range of wall and base units, integrated dishwasher, built in gas oven and hob, extractor fan, wood effect units some with glass panelling, with worksurface, coloured tiled splashbacks, integrated fridge/freezer, stainless steel sink and drainer unit with waste disposal unit, tiled floor, tiled splashbacks, space for table and chairs, radiator.
FIRST FLOOR LANDING: radiator, window to side, hatch to loft.
BEDROOM: 14’1 x 9’3 (4.29m x 2.82m) stripped and varnished wood flooring, two sash windows to the front, radiator situated beneath, feature fireplace, two units either side of the chimney breast up to dado level.
BEDROOM: 10’4 x 8’10 (3.15m x 2.69m) carpeted, sash window to the rear, radiator situated beneath.
BATHROOM: lino flooring, tiled splashbacks, frosted window to side, white bath with shower attachment and separate electric shower attachment, wash hand basin, wall mounted mirror above, white low flush w.c., radiator.
BEDROOM: 8’11 x 7’0 (2.72m x 2.13m) carpeted, sash window to the rear, radiator situated beneath.
GARDEN: Approx 50ft South Facing with patio area, steps up to lawned area, shed at the far end, shrubs to surrounds, side access.
- Bedrooms: 3
- Bathrooms: 2
Property Location
Request a call back
Please call 020 3322 5222 or you can fill out the form below and we\'ll get back to you shortly.
