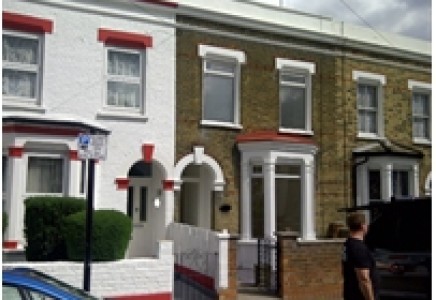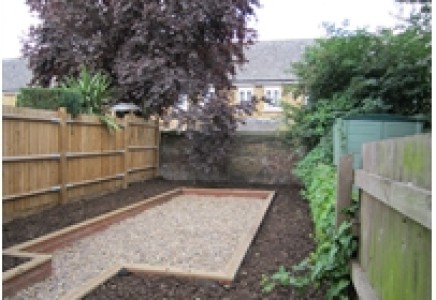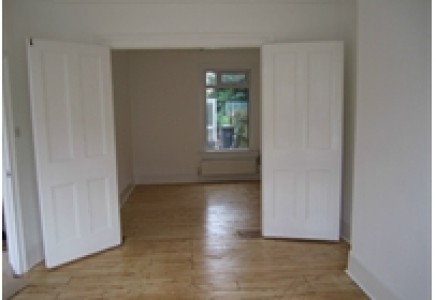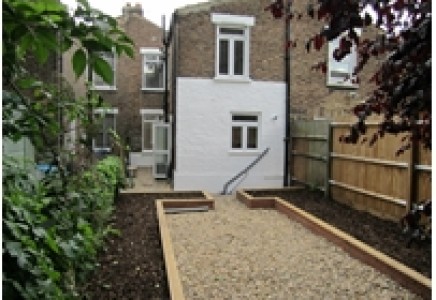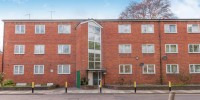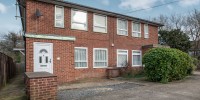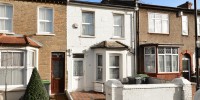Bonfield Road, Lewisham, SE13
REDUCED! Large 3 Bedroom Victorian terraced house in central Lewisham with 100 m2 (328 ft2) of habitable space.
Stunning Newly fitted kitchen / diner with granite and oak worktops, 24 ft (7.44 m) through lounge, wet room bathroom with seperate bath and shower, sanded and varnished original floorboards to an exceptional standard on ground floor. Three excellent sized double bedrooms and large rear garden laid to lawn.
The property is situated on a quiet road with the popular St Saviours primary school on Bonfield Road just 50 metres away.
Lewisham fruit and veg market and high street shopping centre are just 2 minutes walk away and a 5 minutes walk takes you to Lewisham BR/DLR station (zone 2) with fast and frequent connections to London town (Victoria / Cannon St, Charing X) and Canary Wharf.
The property also benefits from it’s proximity to Blackheath and Greenwich with their parks, shops and restaurants which are only a 5 minute bus or 20 minute walk away.
Lewisham is currently under a major redevelopment plan (Lewisham Gateway) which is due to transform the area between Lewisham high street and the station, to create new park areas, open river banks, cinema, shops, restaurants as well as a new leisure centre and swimming pool.
Dimensions:
Through Lounge – 24ft 5in x 12ft 6in (7.44m x 3.80m)
Kitchen – 20ft 2in x 11ft 10in (6.15m x 3.60m)
Bedroom 1 – 16ft 1in x 11ft 8in (4.90m x 3.55m)
Bedroom 2 – 11ft 8in x 10ft 10in (3.55m x 3.30m)
Bedroom 3 – 14ft 9in x 9ft 4in (4.50m x 2.85m)
Bathroom (wetroom) – 10ft 8in x 5ft 9in (3.25m x 1.75m)
Garden – approx 50ft
- Bedrooms: 3
- Bathrooms: 1
- Floors: 2
Property Location
Request a call back
Please call 020 3322 5222 or you can fill out the form below and we\'ll get back to you shortly.
